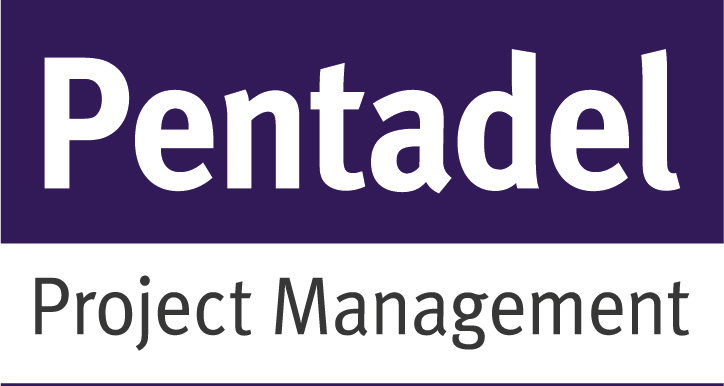Teaming up with Dairy Partners to deliver a new £15M cheese production facility
New 7,000 m2 facility with employee happiness at its heart will enable Dairy Partners to meet global demand for its cheese products
We are working with Dairy Partners, a British dairy company manufacturing Mozzarella and pizza cheese products for customers globally, to design and deliver its new headquarters near Stroud in Gloucestershire.
The facility, located on a 2.1-hectare site just outside Stonehouse, has been designed with Dairy Partners’ future ambitions in mind. Incorporating production, storage and logistics areas, as well as offices, a test kitchen and café, the building also provides scope for expansion with usable areas set aside for future production lines and new freezer equipment. It is currently in construction and on track to be completed in Q1 2022.
Dairy Partners – a family-owned business, proud of its long-held values – chose to work with us because of our unique approach to the design of industrial facilities. By taking a people, environment and community-centred approach, our team has designed a building that will provide a healthy, happy workplace for more than 100 Dairy Partners employees in the long term.
Key elements of the innovative design include:
a focus on providing a healthy, comfortable workspace for Dairy Partners’ team. Contrary to the characteristics of stereotypical industrial workspaces, together we were determined that this facility should be designed to respect the body’s circadian rhythm, providing a constant connection to the external environment and so boosting energy and mood. Roof lights allow natural daylight to be dropped into the double height production hall as well as the first-floor office spaces; and high internal spaces provide for an airy, spacious feel. An open plan terrace to the office and reception entrance with bespoke staircase will all help to bring the outside into the space. Internally, there has been no compromise on the space allocated for staff breakout areas – including a café and a viewing gallery onto the production floor.
it is deliberately a locally specific addition – recognising and responding to the unique history and character of the site. The building boasts a central roof apex, in reference to archetypal industrial buildings, particularly locally through Stroud Mills.
it optimises all aspects of the manufacturing, heating, cooling and air flow processes to maximise energy performance. The building is designed to use solar panels and features a rainwater harvesting system for toilet flushing. Heat recovery from thermal emitting plant and equipment will be used to provide hot water in the offices as well as pre-heating water for the boilers.
We are delighted to be working with Pentadel on our new facility that will not only underpin the future of Dairy Partners but also help attract people to come and work with us,” said Robert Peel, director and co-founder at Dairy Partners.
The Pentadel team really understood our vision with an intelligent design concept that will deliver engineering and energy efficiency as well as creating an inviting and dynamic place for us all to work. This will help meet global customer demand for years to come as well as demonstrate that we are committed to being a sustainable business and employer
It has been a fantastic opportunity to work with Dairy Partners on the design of this innovative facility that the business and its employees can be proud of in the long term,” said James Kemp, managing director of Pentadel.
We are passionate about delivering projects such as this – placing people and the planet at the heart of the design process. We have worked hard to ensure that this building brings to life Dairy Partners’ core belief that its business should provide not just healthy, high quality produce, but healthy, high-quality employment well into the future.

